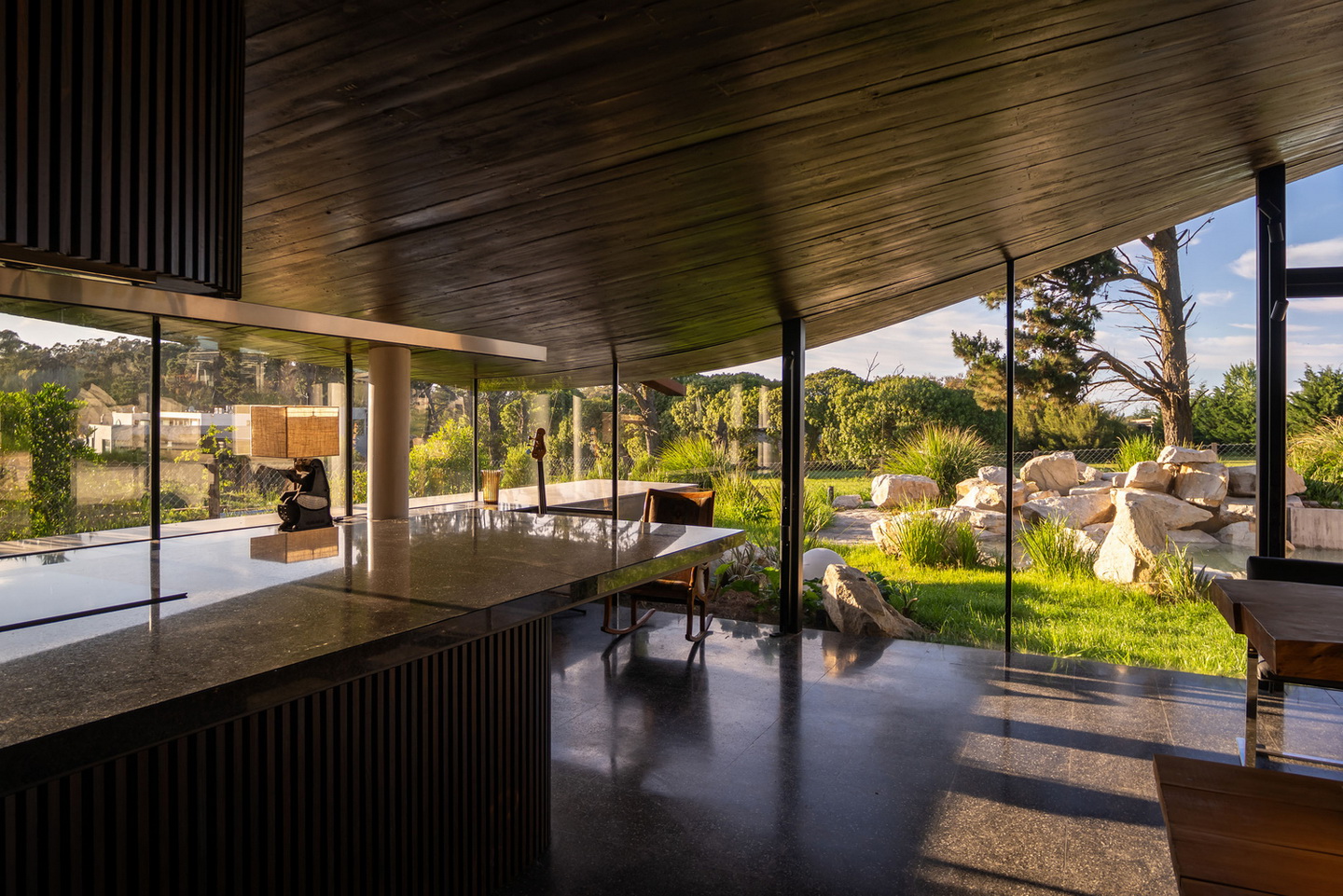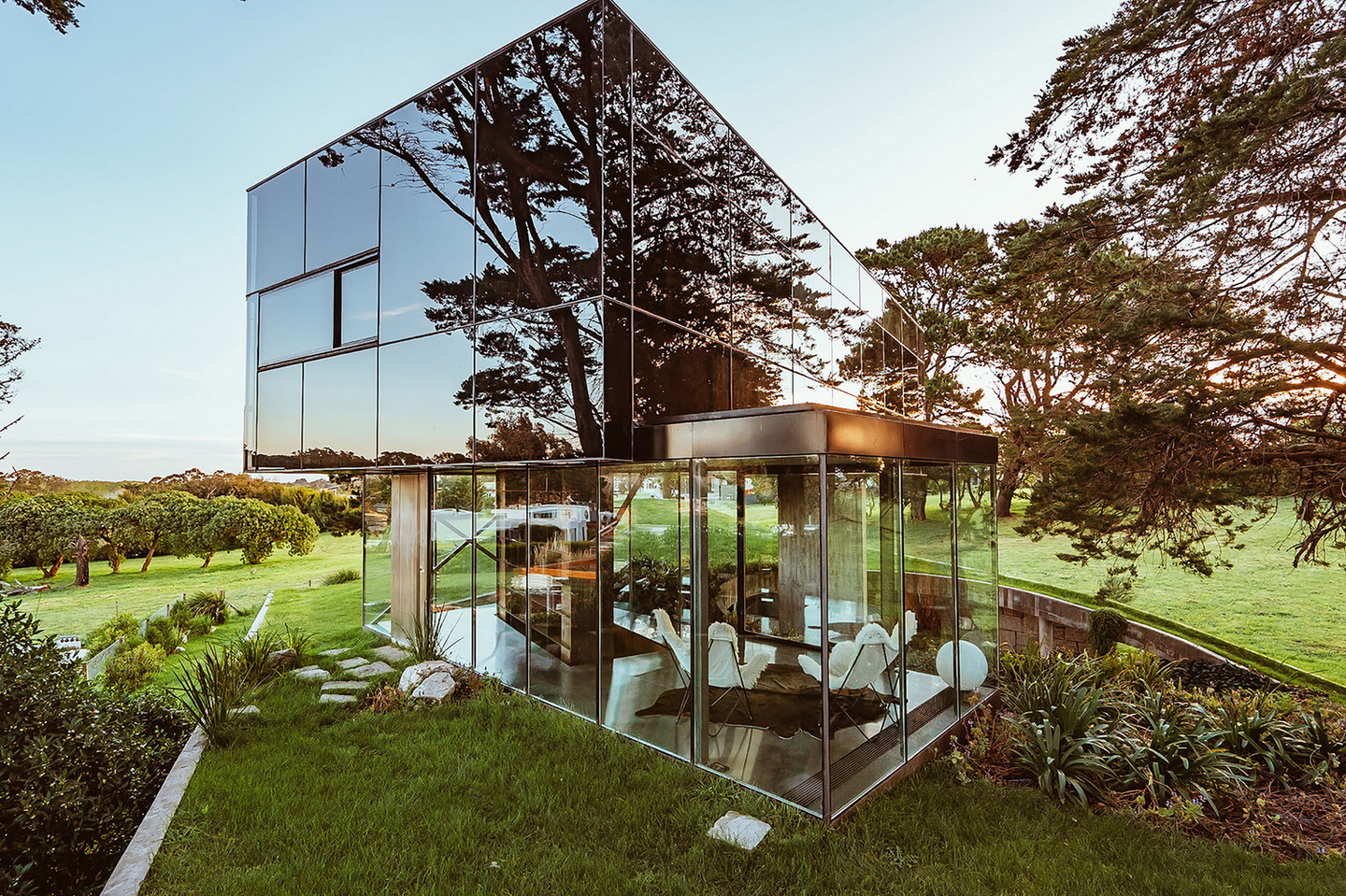Mar del Plata, Buenos Aires Province, Argentina
Architects: TAM - Guillermo Elgart
Lead Architects: Guillermo Elgart, Juan Albarenque
Photography © Obra Linda, Jonathan Paz
An original house by Argentinian architects in which a mirrored minimalist guest house floats above an open-plan space with a central courtyard.
TAM - Guillermo Elgart:
First, we laid a wavy concrete mantle, blending it with the terrain and covering it with vegetation. Most of the program lies beneath this structure. This operation makes the mass disappear, preventing any impact on the existing void or urban space.
Then, completing the composition and floating in the void, we placed a reflective box—a form that interacts with and multiplies nature.
The placement of these two elements—the green mantle and the reflective box—frames the void, preserving spatial continuity from the street to the green core. They create a habitable space, a spatial promenade with dynamic tensions leading to a central access point atop the mantle.
Under the concrete mantle, an open-plan space was created, featuring a central courtyard—the heart of the house, sheltered from street views.
Beyond the courtyard, a fluid wooden volume was strategically positioned beneath the mantle, defining and organizing all functions through its relationship with the edges. It separates public from private areas, served from servant spaces.
Above the mantle, a green terrace protects the lower level, restoring the occupied surface and transforming it into a natural space.
The floating box functions almost as a second home—a minimal guest house with a living-dining area, bedroom, bathroom, and small kitchen. From here, one experiences a different perspective, being among the tree canopies.






























TAM - Guillermo Elgar on Instagram: @tam.arquitectura
ReplyDeletePhotographer Obra Linda on Instagram: @obralinda_
ReplyDeleteGreen Beauty! 💚
ReplyDeleteMy goodness. Incredible!
ReplyDeleteSuccessful solution!
ReplyDeleteGood job! 👍
ReplyDeleteБраво архітекторам! Незвичайне рішення, максимально комфортне для власників.
ReplyDelete