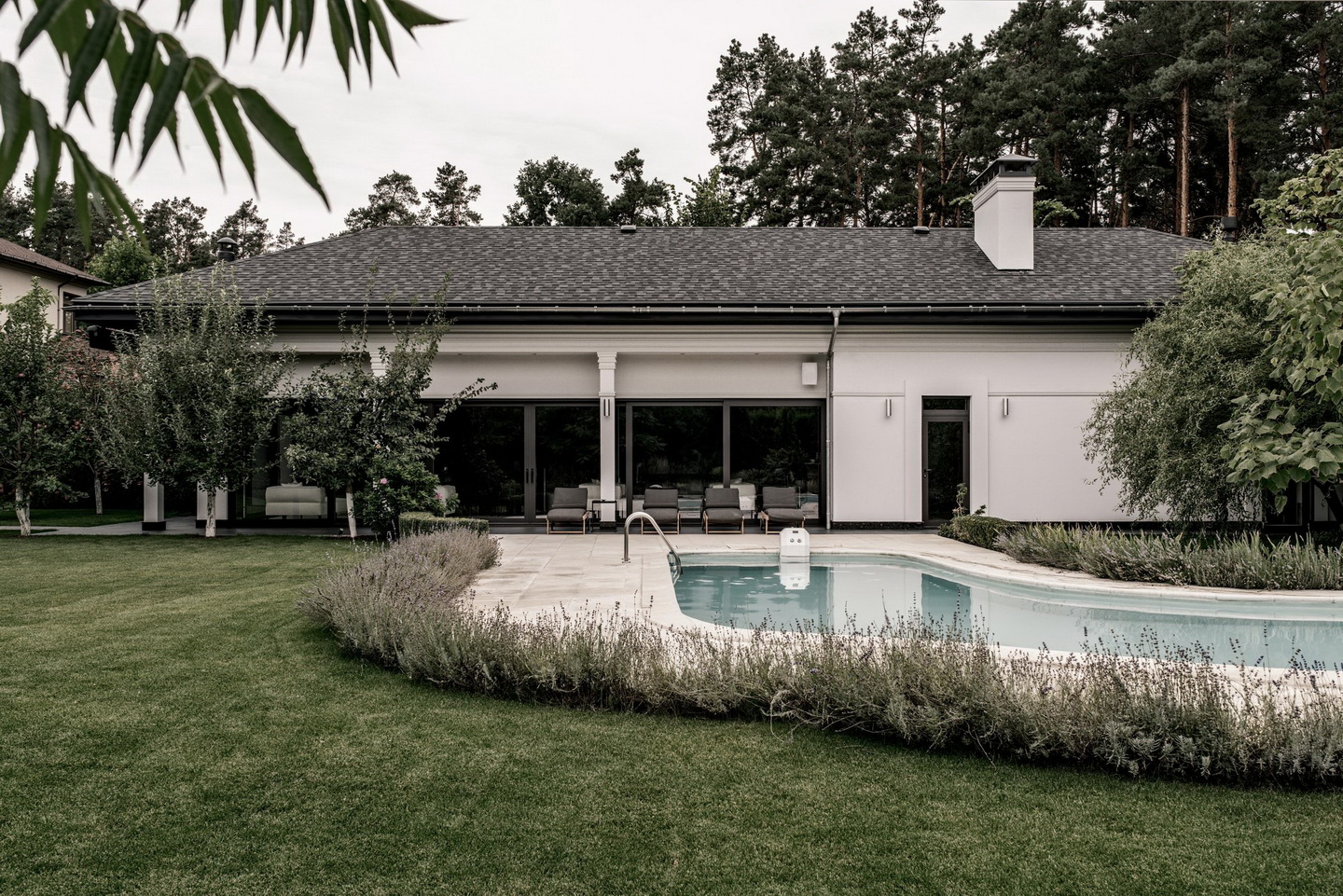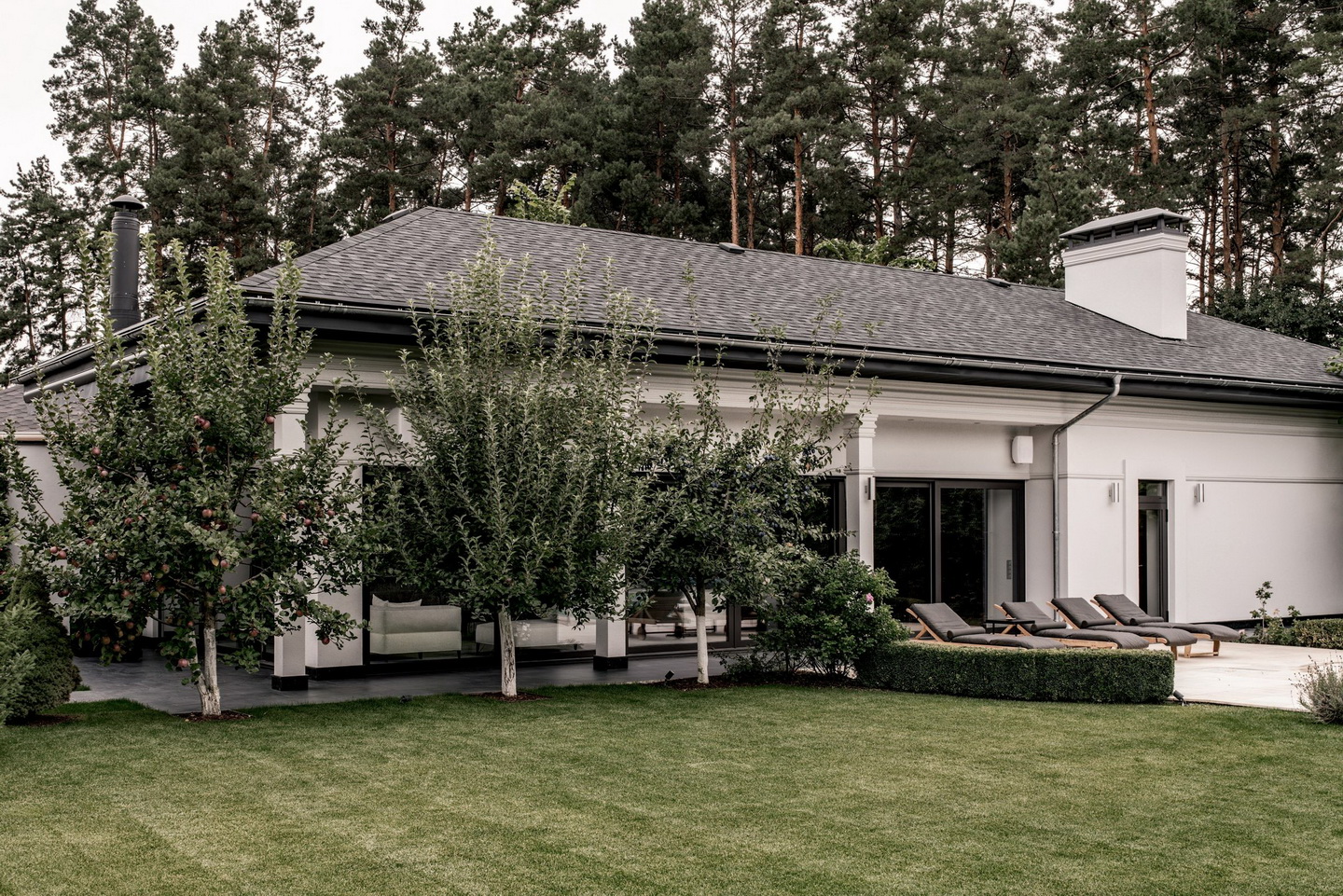Kyiv, Ukraine
Holiday home with a spa area in the suburbs of Kyiv. The single-floor, elongated shape of the house perfectly fits into the architectural ensemble with the main house, the existing swimming pool and landscape design. The uniform stylistics in design and finishing materials is sustained.
The layout of the house is very simple and concise - it is a regular rectangle, divided into two zones - a large main area for the rest of a large company, flowing into the kitchen area. And a SPA area for secluded relaxation.
Thanks to the panoramic windows, the interior is filled with natural light, and opens up the inner space of the surrounding landscape.
The living room was provided with a fireplace area, which is central in the room, and a dining area for 20. High ceilings add solemnity to the living room.
There is a secret door on the wall of wooden bars in the kitchen, leading into the second space - the SPA area with a sauna and a font.
The spa area has almost no windows in order to hide and rest from the outside world.
Area: 120 m 2























FORM bureau on Instagram: @form_bureau
ReplyDeletePhotographer Andrei Bezuglov on Instagram: @bezuglov
ReplyDelete💚💚👍👍
ReplyDeleteAbsolutely exquisite!
ReplyDeleteГарне поєднання неокласики ззовні і модерну в інтер'єрі! Браво!
ReplyDeleteLooks so awesome!
ReplyDeleteThe style & the colors!!!
ReplyDeleteExtra! 👏👏
ReplyDeleteSo beautiful!
ReplyDeleteУкраина путину не по зубам 😜🤣😅
ReplyDelete💣👍👍👍👍
ReplyDeleteДумаю хозяин дома с радостью предоставит клочок земли на участке для захоронения пукина...
ReplyDelete