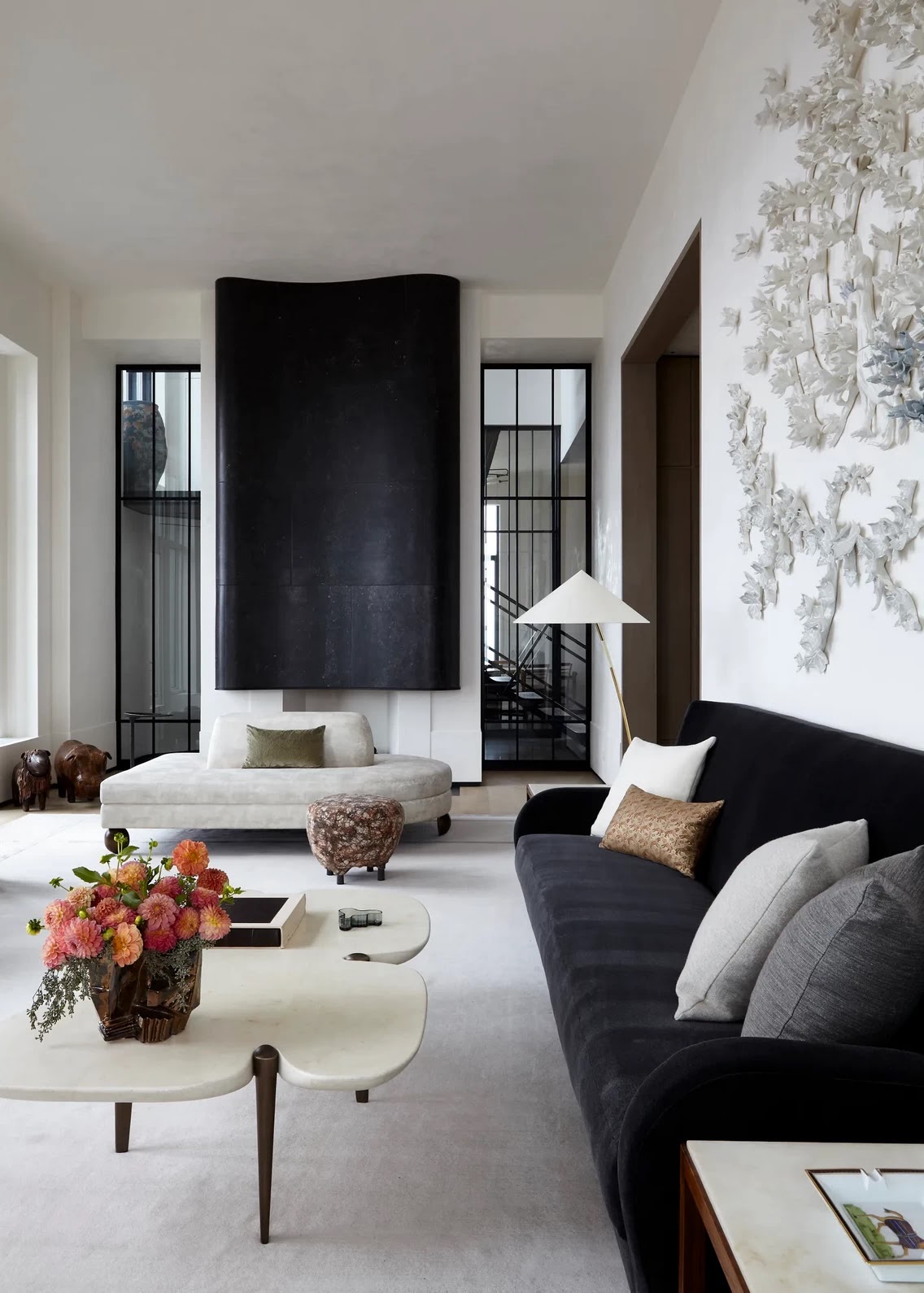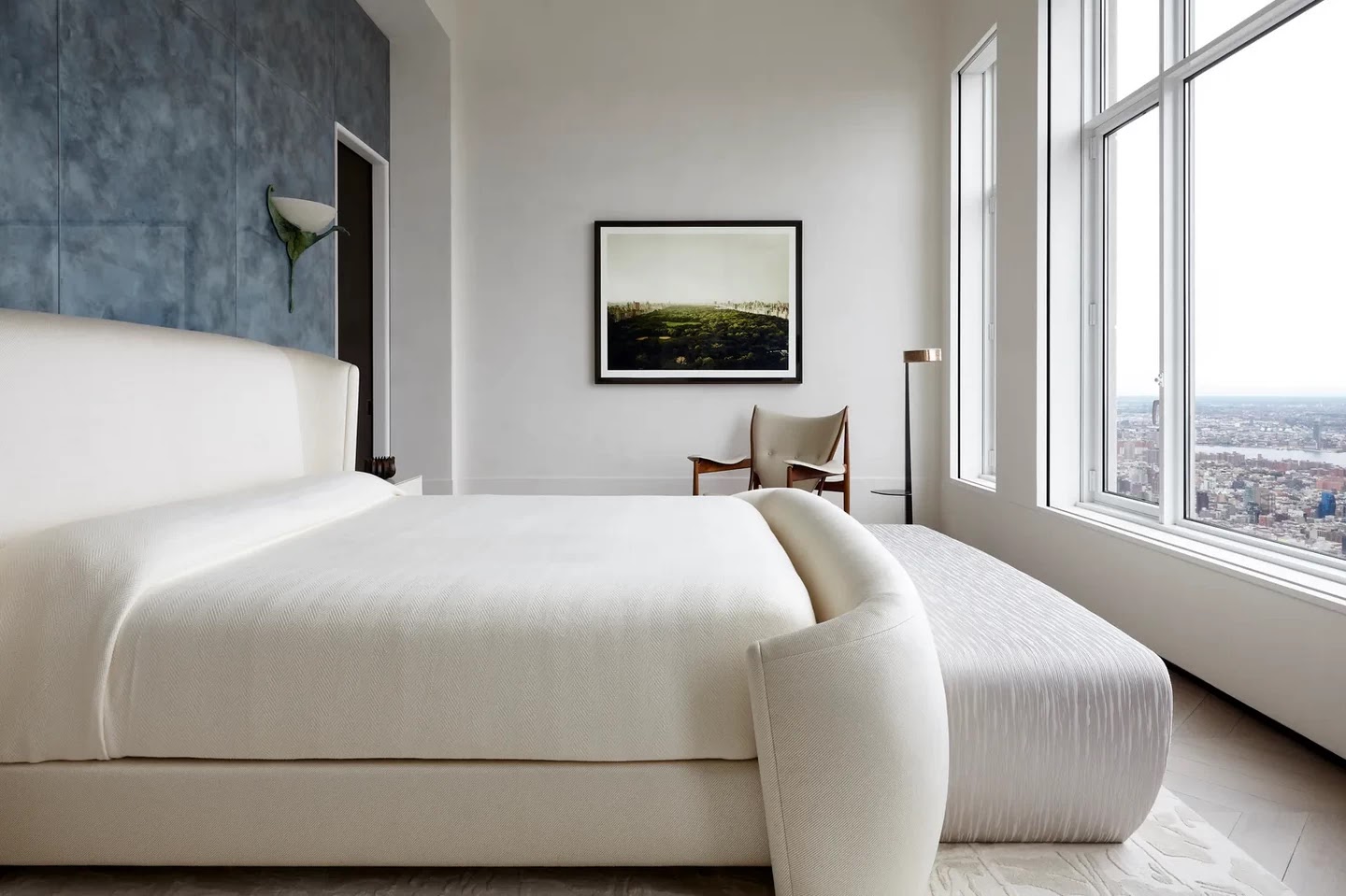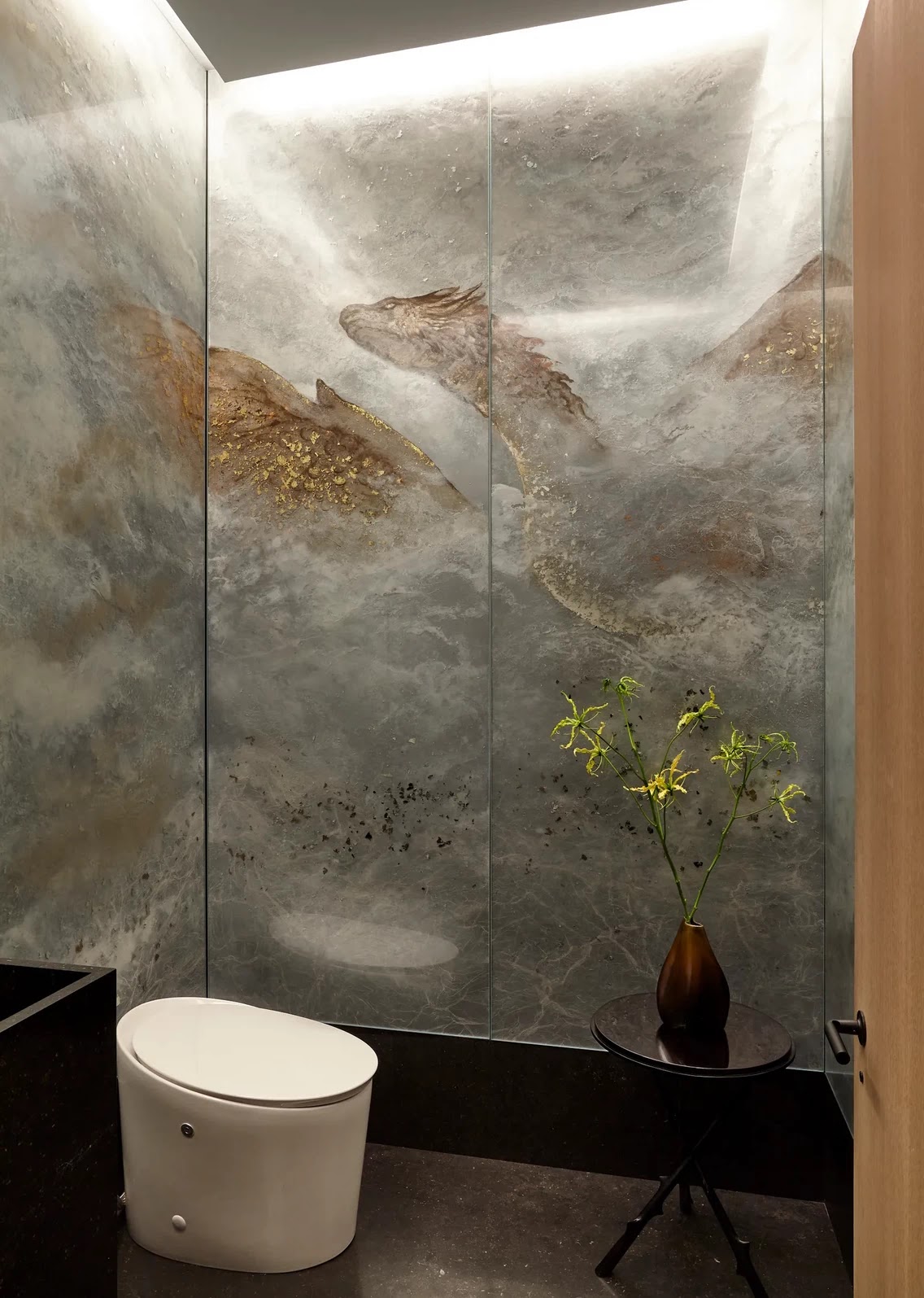Tribeca. New York City
Elegant and relaxed, the newly transformed penthouse has become a portrait of its owner.
Devin Hines, founder of Hines Collective:
Classic meets modern in our client’s living room. Sculptural furnishings and an original ceramic creation from @AliceRiehl highlight a play between light and shadow to complement the iconic fireplace elevation inherited from the previous owner’s design team of @immoniquegibson and @tomkligerman
Encompassing 25 rooms – including a media room, a gym and a guest hall with a wet bar and office – the 557-square-metre home was transformed in only nine months. The renovation included remodelling, original engineering solutions and a ‘decorating frenzy’.
An unseen view of the Living Room from our Tribeca Penthouse project as seen in @1stdibs Introspective, featuring a show stopping porcelain wall mural by @aliceriehlceramics
Devin Hines:
“It didn’t take much convincing between the extraordinary views, abundance of space and our client’s adventurous spirit and trust in our creativity. We knew this project was going to be special.”
Devin Hines:
“The homeowner has an appreciation for all things bespoke and couture, so we tried to introduce unique materials and partner with a variety of artisans to bring unconventional techniques and hand-applied finishes into the apartment. Every material was specified with intention but also with function in mind. Outdoor performance fabrics were mixed in on major upholstery pieces to accommodate the client’s 70-pound puppy...”
Our custom designed 13ft bronze and glass sconces frame this view of all views.
Devin Hines:
“The setting high in the sky called for a light and airy palette with grounding moments anchoring to the city below. Sophisticated neutrals maintain cohesion throughout the home while different subdued tones differentiate each of the many living spaces.”
Devin Hines:
“The schedule was extremely demanding. The renovation included mayor layout reconfiguration to accommodate the client’s lifestyle.”
From entertainment to design motifs, the dragon is having a moment (some might even say a year.) As the inspiration for this powder room, it holds special meaning to our client and was the starting point for the design. Hand painted églomisé glass panels wrap all walls featuring an elegant dragon in mixed-metal leaf soaring through mother of pearl clouds. Above the vanity, the mist parts to reveal the integrated mirror.
Every hour is golden in this downtown media room



























Interior design studio Hines Collective on Instagram: @hinescollective
ReplyDeletePhotographer Joshua McHugh on Instagram: @joshuamchughphotography
ReplyDeleteGreat job!
ReplyDeleteДля такого рівня екстра-пентхауса доволі скромний антураж. Але рівень смаку все компенсує...😉
ReplyDeleteLooking lovely
ReplyDelete