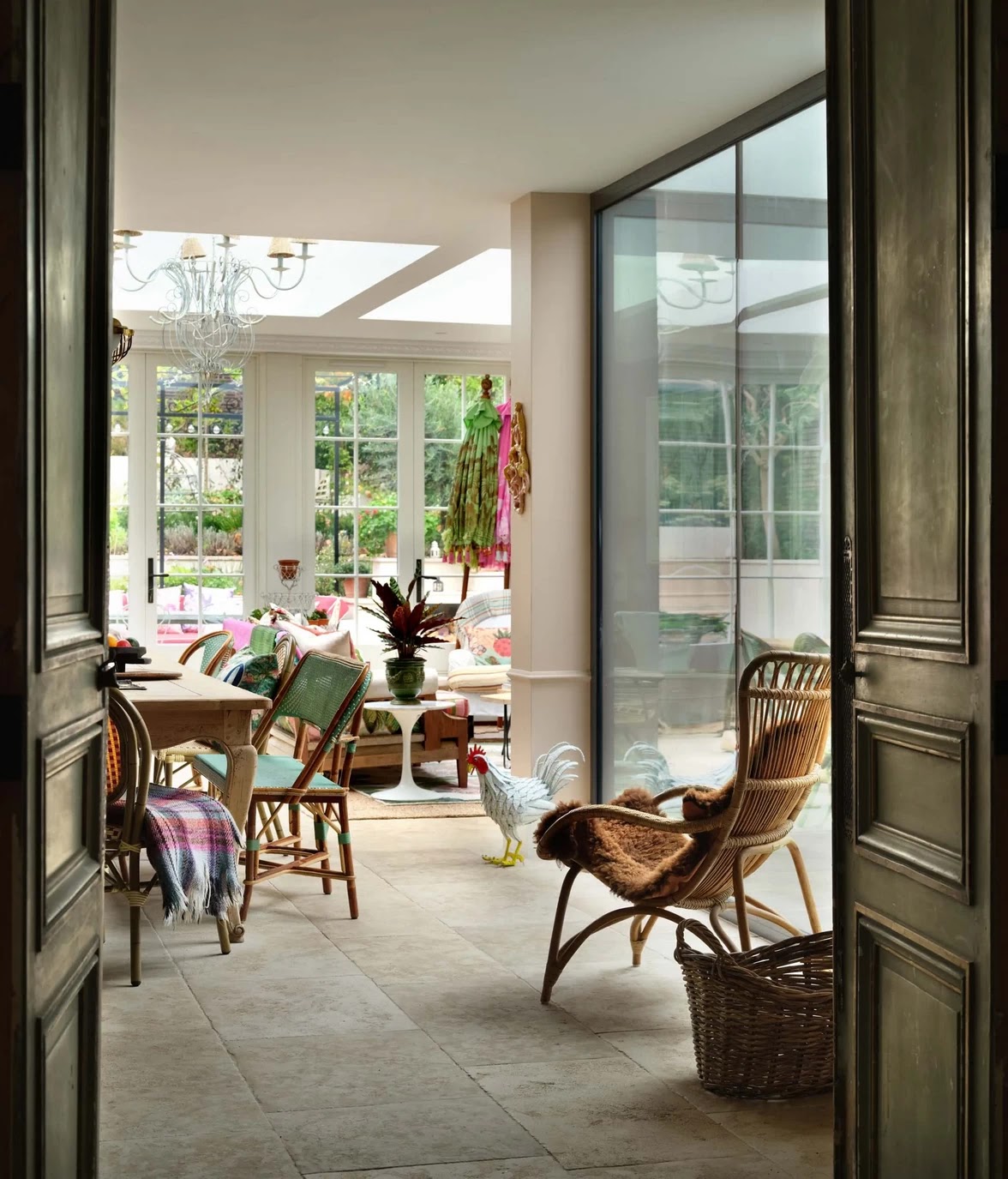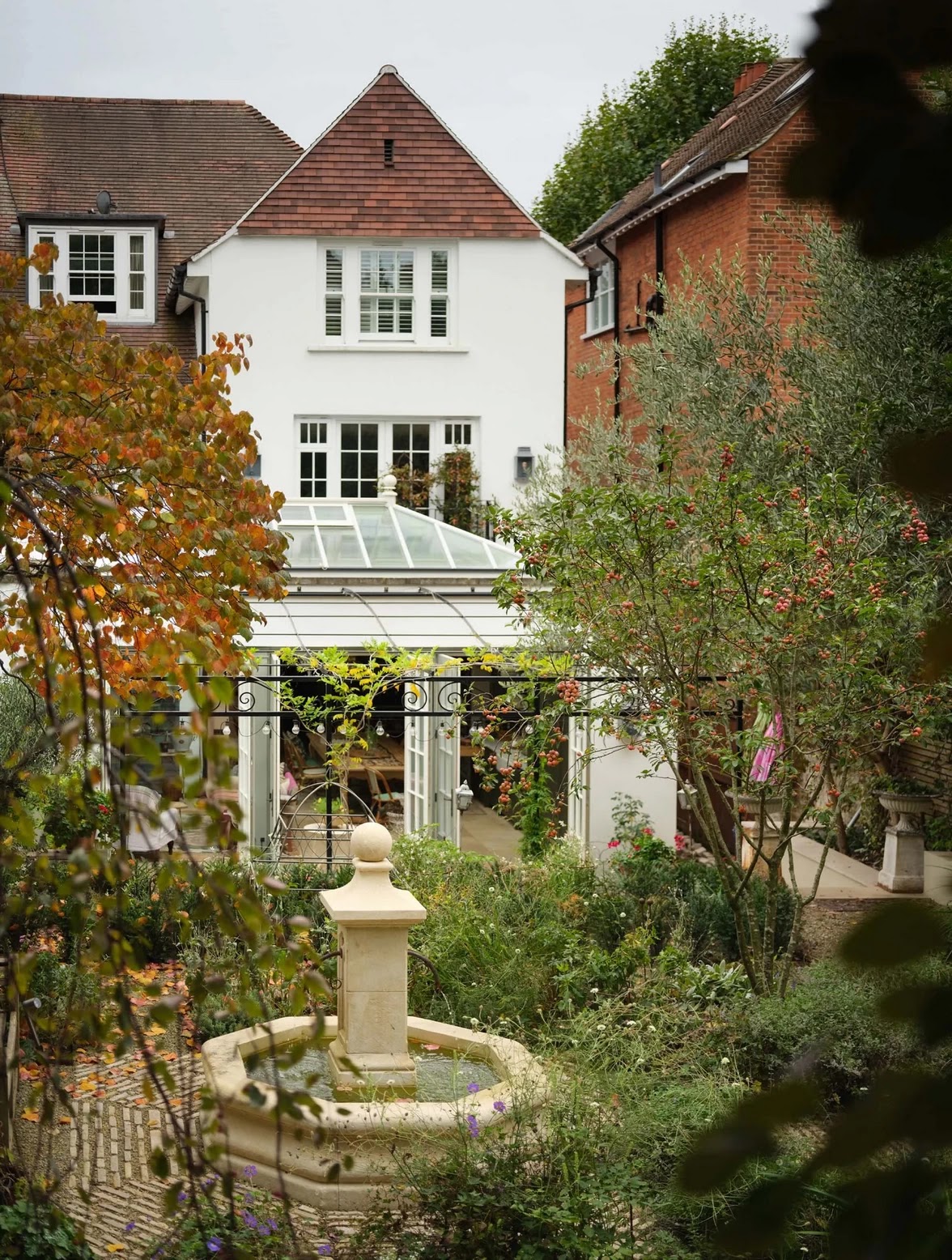Hampstead, London, United Kingdom
TG Studio:
This home's design is a triumph in many ways with the overall design looking like the interiors were always there. We worked very closely with our clients to create a sensitive restoration throughout working with many of thei own pieces of furniture and accessories.
When our client told us they didnt have a kitchen large enough for a walk in pantry/larder we told them we would create one, by borrowing space in their hallway. The end result is a kitchen which stretches on the entire side wall culminating in a bespoke walk in pantry, painted a racing green, and blood red internally, which fulfills all our clients wishes and has made their kitchen diner work perfectly for them and a lot less cluttered thanks to all the shelving in the pantry.
Classic and contemporary meet in this Hampstead home's kitchen where we added rows of floating shelving to house the owners huge array of pottery which look great against the dark green painted shelves and matching back wall as well as the classic contemporary units which are a subtle design lift to give this kitchen a sympathetic upgrade while beibg practical as well as stylish.
We loved working with our clients sensitive renovation of their Hampstead home from where they both now work, creating home offices for both of them. In the sitting room like in most of the rest of the house we incorporating all of the clients belongings back in after decorating the room in a very light blush pink. Bottle green pattern sofas add a strong contrast colour linking the room to the garden outside. We added a modern 50's inspired coffee table which due to its wire legs, floats between the sofas. This has been one of our favourite projects to work on and our clients are thrilled with the results.
Home offices have replaced dressing rooms as the must have on our clients wish lists. In this Hampstead home where both adults work from home we had to create two home offices within the existing 1920's foot print. The detailed joinery includes panelled doors, open shelving, drawers, wall lights and display areas. In the ceiling we introduced beams and surface lighting while immediately outside the study we added french doors and a steel balcony. This all contrasts against the natural, raw, wood desk.
This staircase looks as if its always been there, in this 1920's period red brick Hampstead home, but its new. Designed by TG Studio it replaces an mdf staircase installed in the 70s or 80s which wasnt in keeping with the house at all. Using skilled craftsman and solid wood this new staircase is built to last and looks perfect. Its the spine of the home and now looks like its always been there.
Who says you cant have it all and mix old & new ? In our Hampstead project we mixed modern and traditional in the master bathroom which has it all with a freestanding steel bath and taps from @waterworks contrasting with a crittal inspired double shower, justaposed with a traditional French chandelier, all set on a classic black & white diamond tiled floor. Most bathrooms arent as spacious as this one so we were fortunate to be able to reconfigure the first floor master bedroom dressing room and bathroom to have the space to include everything on our clients' wish list including a double vanity at the other side of the bathroom to the shower.


















TG Studio on Instagram @tgstudioltd
ReplyDelete