Nordic style house dating from 1927
Architecture and interiors: Piero Lissoni, Tania Zaneboni, Gaia Guarino, Giorgio Pappas,
David Lopez Quincoces, Giacomo Carassale, Jun Ho Chen
Photos © Kasia Gatkowska
The project for a private residence in the Netherlands is incorporated within a Nordic style house dating from 1927, delicately reinterpreting its complexity and establishing a dialogue between the original architectural matrix and the contemporary additions that is both respectful and complementary.
The intervention on the facade is characterized by a pure glass volume linked to the original building, which connects the living room and kitchen with the outdoor garden and the canal. The large, full height sliding glass doors establish a seamless relationship between the interior and exterior.
The contemporary style of the architecture can also be seen in the pitched roof with the introduction of box elements in black sheet metal that contrast with the geometry of the steep incline, typical of Nordic roofs, and which allow light to enter the space while opening the gaze to the surrounding landscape.
The project was particularly challenging as it involved realizing a lower ground floor with a swimming pool and wellness facilities, including a sauna and gym, all overlooking a patio that dialogues with the garden.
Inside, the pavilion on the ground floor is conceived as an open-plan space into which solid volumes have been introduced, such as the fireplace and the staircase that winds upwards through the five levels of the house. The space is bathed in light, the daylight filtering into the living area and softening the dark tones of the floor and the black metal plates.
The interiors are distinguished by blacks and whites with a few hints of color in the choice of textiles, above all to emphasize the contrast with the artworks. The color palette is neutral, and the contemporary furnishings are integrated with iconic design pieces.
The staircase appears as a free-standing band of wood and iron that is completely detached from the wall, the interrupted geometry leading from the lower ground floor to the mansard to reveal the overlapping levels in its center.





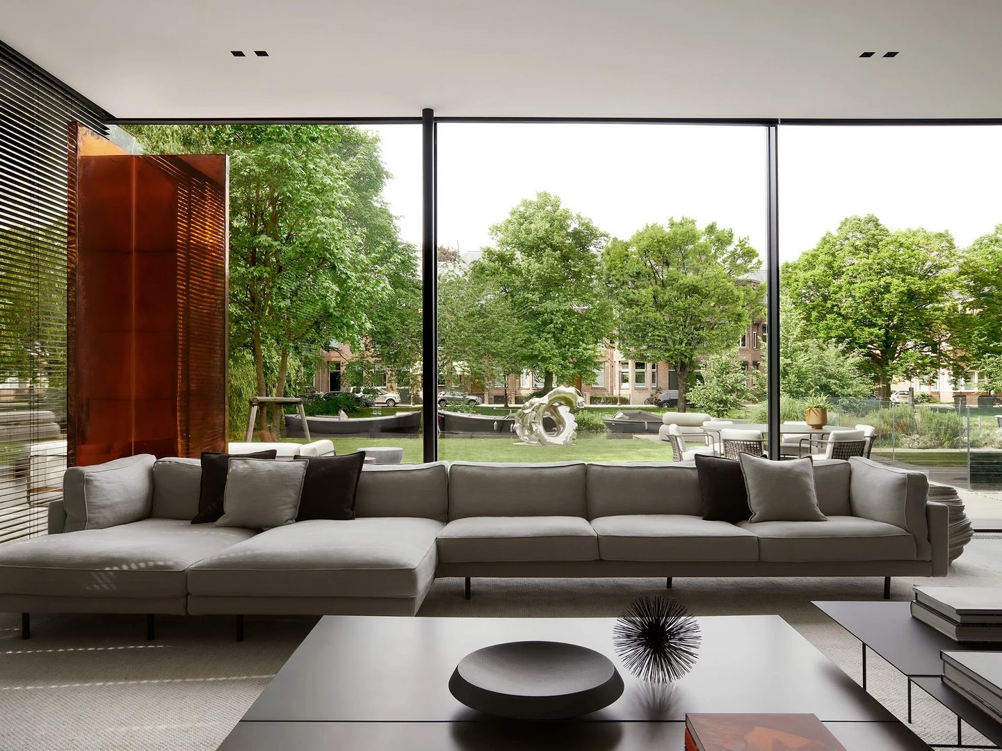

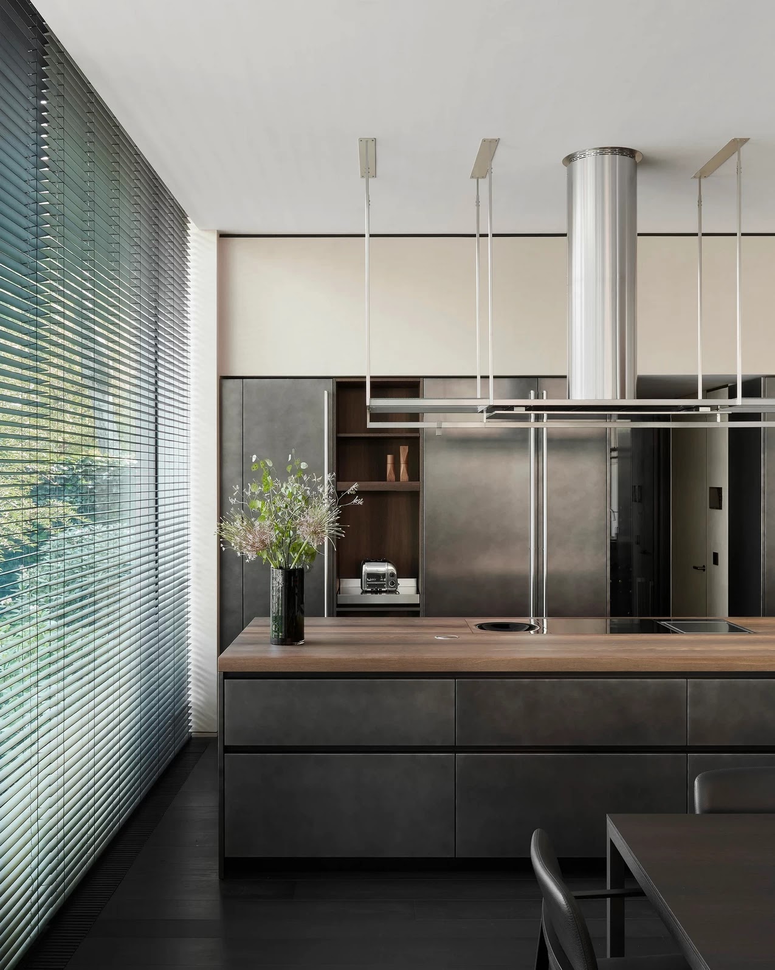






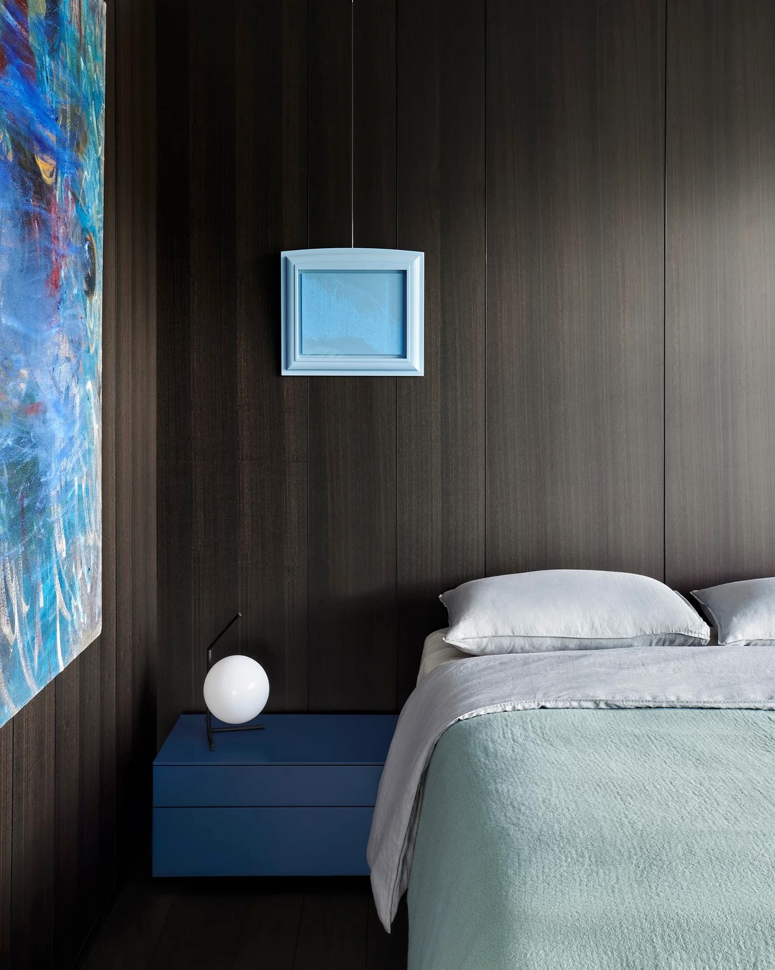


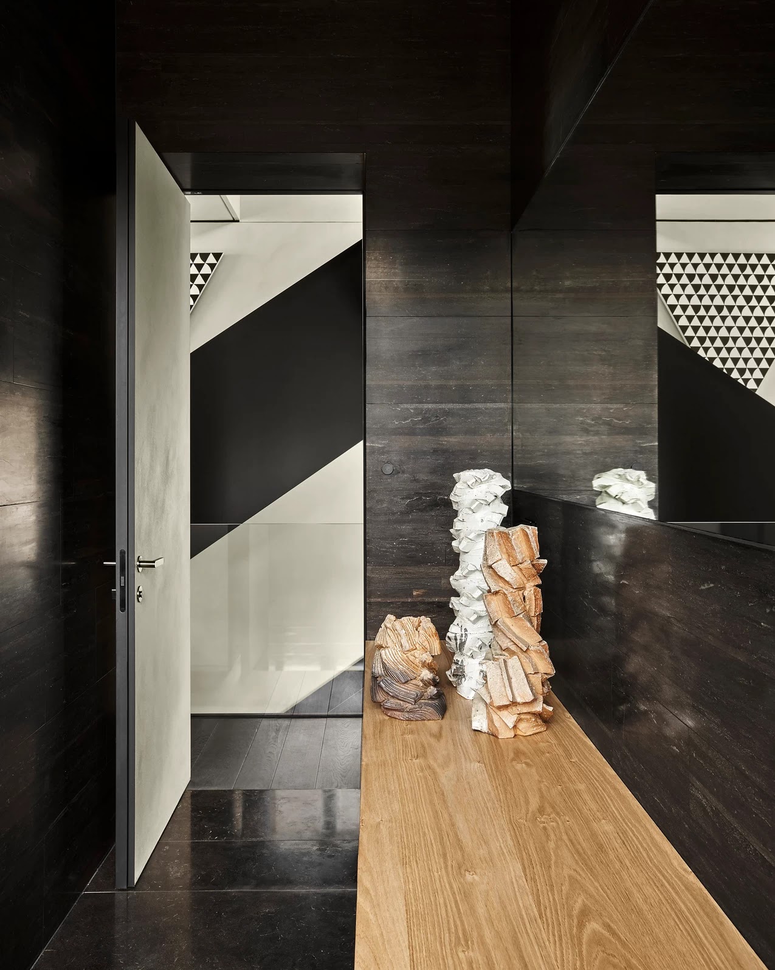


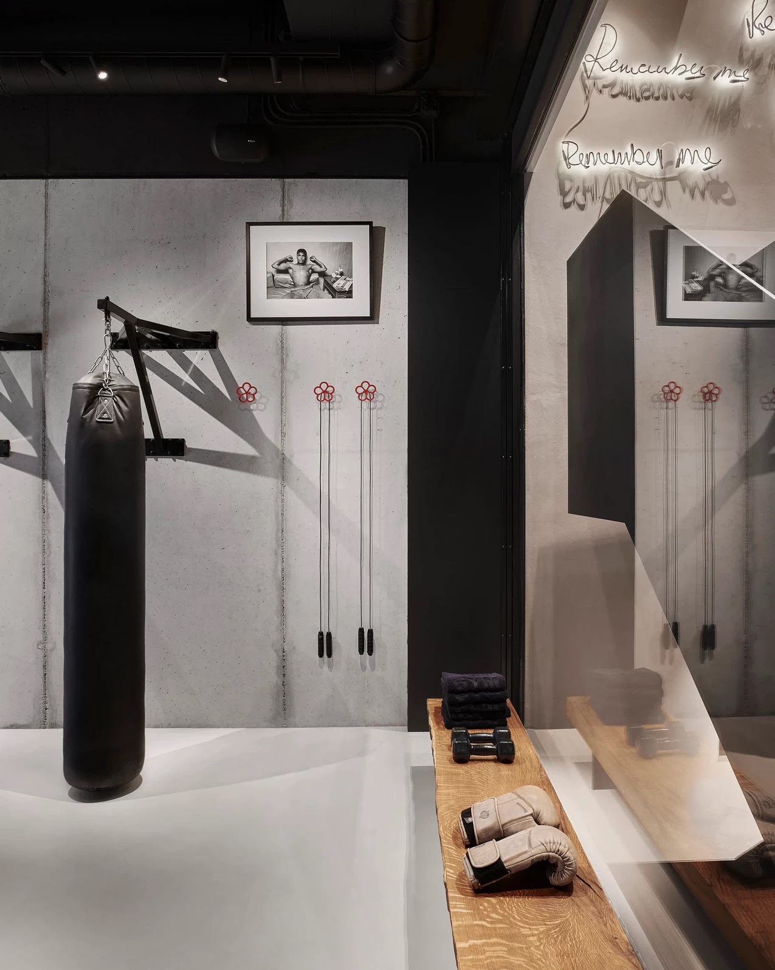


Lissoni & Partners on Instagram: @pierolissoni
ReplyDeletePhotographer Kasia Gatkowska on Instagram: @kasiagatkowskaphotography
ReplyDelete