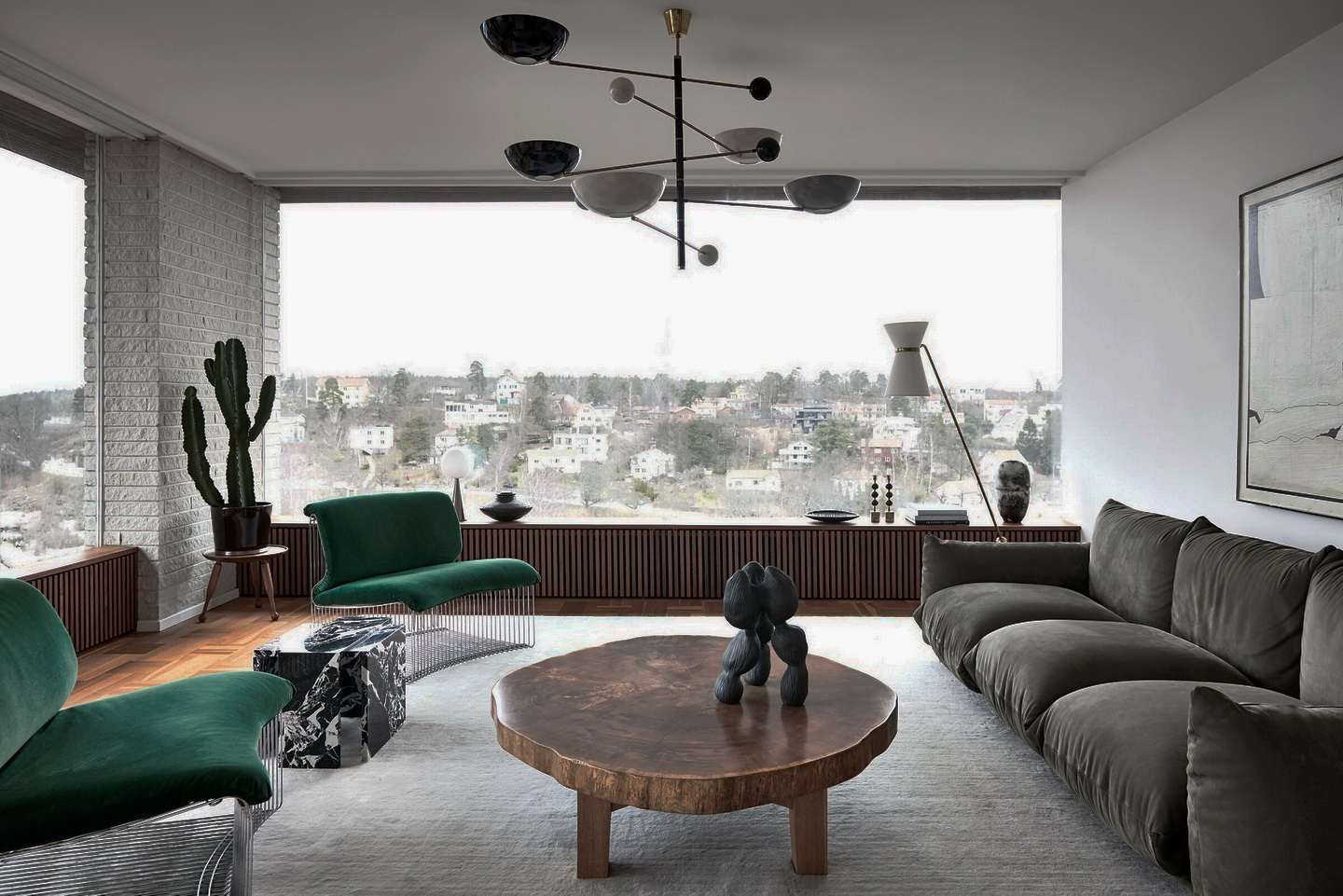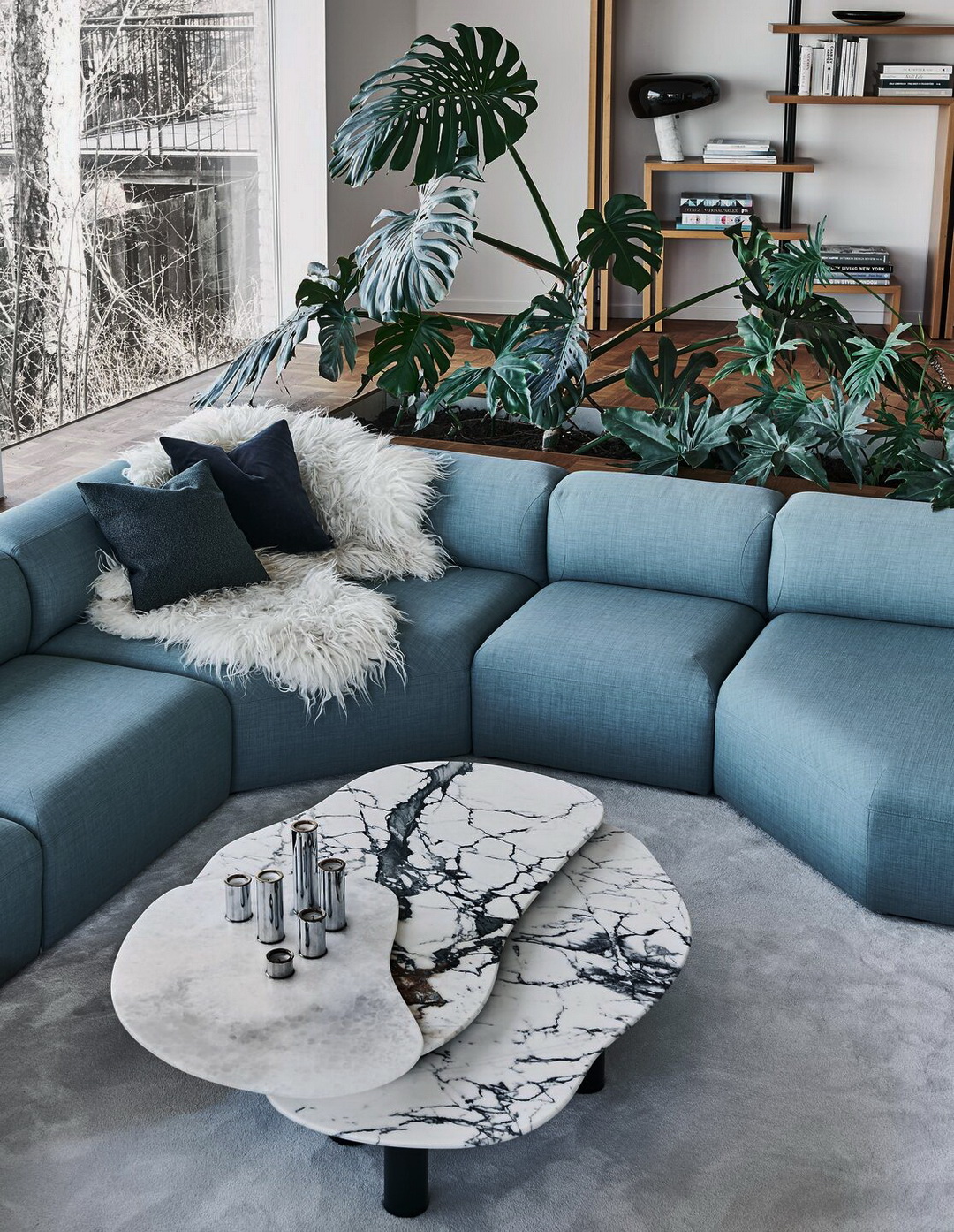Stockholm, Sweden
Renovation of a six-room house built between 1958 and 1970 by Swedish stylist and interior designer Joanna Lavén and her partner David Wahlgren.
Located on wooded Lidingö island just northeast of the capital, the two-story brick-and-glass house is half-buried in a steep hillside with its main entry on the top level. The couple made a few strategic structural alterations, including opening up a wall between the kitchen and dining room on the second floor, which makes the space feel more modern and gives a view from one side of the house to the other.
The house is organized as a series of gathering points, some set up for casual family time, others for more adult pursuits and entertaining guests. Between the two sitting areas is a freestanding brick fireplace, which is also original, although they opened up one side of it so the hearth can be enjoyed from multiple angles. In summer, life plays out more on the second floor, which is closer to the garden and where the kitchen is located.
Lavén has a penchant for combining periods and styles of furniture, starting with a base of midcentury modern and branching off in directions both older and newer. The couple loves to incorporate vintage pieces, and their process usually begins with finding a few special things, then building around them.


























Studio Lawahl on Instagram: @studiolawahl
ReplyDeletePhotographer James Stokes on Instagram: @jamesstokesdotnet
ReplyDeleteGood job! 👏👏
ReplyDeleteAmazing! 🤩
ReplyDeleteHow is it possible that this is both masculine and feminine? Bravo!
ReplyDelete